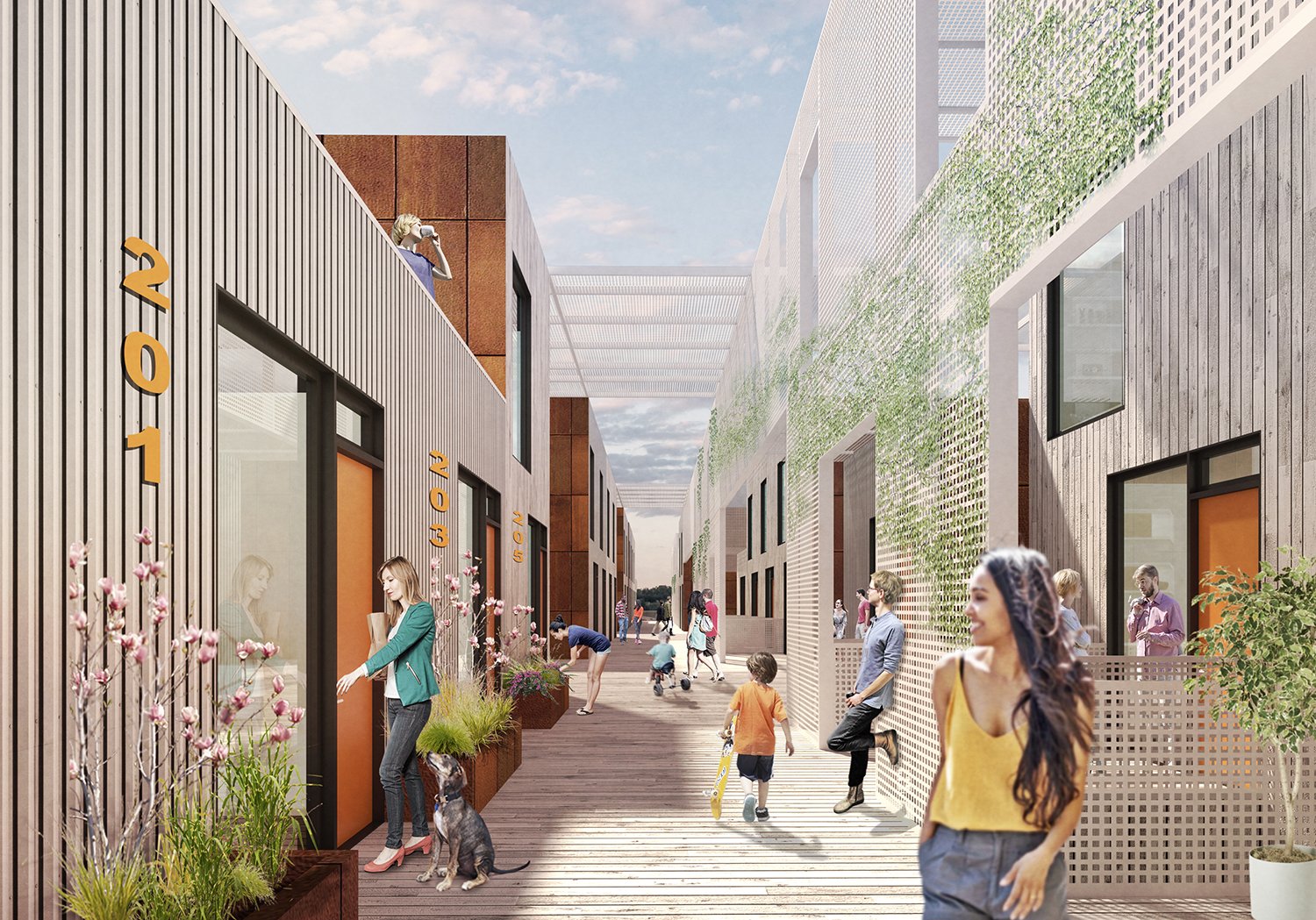What would a rowhouse block look like in Arkansas?
We were one of two dozen architecture firms selected by Housing Northwest Arkansas to participate in a competition to design socially connected and economically attainable urban housing for Bentonville. Committed to walk-up typologies and doing away with prohibitively expensive underground parking, our proposal featured a raised sidewalk level connecting rowhouse-like fabric built with light construction above surface parking. The project envisioned a less car-dependent future for Bentonville, with front doors, porches and gardens linked in a grid of connected living.
BLOCK PARTY
Housing NW Arkansas + Walton Family Foundation + University of Arkansas / ISA / Bentonville, AR / 2018
Our Block Party proposal took cues from classic Philadelphia rowhouse blocks to propose a tightly knit pattern of activity, pedestrians, housing, bicycles and cars for Bentonville. The design accommodated the required parking ratio of 3:2 in an affordable and flexible construction typology, while planning for a less car-dependent future. Residents and neighbors were linked through an elevated, accessible network of outdoor pathways and social hubs, allowing for surface parking areas mixed with unit entries and social zones at ground level.
Density is a key ingredient in designing socially connected communities. Too often, however, density can result in housing typologies with disconnected common spaces, creating an experience much like that of a gated community – moving from enclosed parking garage to elevator to interior corridor – with little opportunity to engage with the neighboring urban fabric. Our proposal aimed to create the densest possible building type that fosters a public streetscape experience, with every unit entering through a front door to a public street. An elevated system of outdoor pedestrian and bike pathways cross-cuts the site, linking residential units with indoor and outdoor social spaces.
Despite the intensive vehicle-to-unit ratio prescribed by the current Bentonville zoning code, we predict a future of diminished reliance on private automobiles. Embracing the pedestrian, bicycle, and car as equal participants in the urban fabric, ground level parking areas were designed to integrate people with vehicles, blurring lines between paved and green edges, and an elevated pedestrian and bike-friendly circulation loop provides recreational and social opportunities. Individual garages can be converted to live/work studios, and covered parking areas can support social programs, like farmers markets or pop-up performances.
Construction costs in high pressure economies can fluctuate dramatically, making development of low-cost, high-quality housing difficult. Our approach utilized a flexible urban grid designed on a 15’-9” by 70’ module. The length of each bar packed in maximum density double-loaded parking, and the width allowed for pre-fab modular systems or typical wood-frame field construction, allowing a wide range of contractors to bid and delivering affordability to residents.
In Bentonville’s humid, subtropical climate zone, window shading and natural ventilation create passive comfort possibilities for much of the year. An attached building typology results in built-in insulation, and a system of south-oriented screens provide sun shading and opportunities for vertical greenery. Green roofs reduce heat build-up and manage stormwater, while solar photovoltaic arrays capture energy and offset long-term energy costs for residents.
As the primary environment where people spend the majority of their daily lives, housing has the potential to positively influence individual and population-level health outcomes. Arkansas has one of the highest obesity rates in the nation, with over 35% of adults suffering the many health consequences of obesity. Our proposal aimed to encourage active, healthy lifestyles for residents, with elevated residential units accessed from an accessible circulation and recreation loop inspired by the Razorback Greenway.
As a quintessential small American city, Bentonville has intimate neighborhoods, agricultural roots and a frontier spirit. As a hometown to one of the world’s largest companies, however, the city is poised to extend its economic, social and political reach to the national and even global stage. The Block Party project serves as a model for similar cities grappling with the challenge of supplying high-quality, low-cost housing that builds healthy, vibrant communities.





