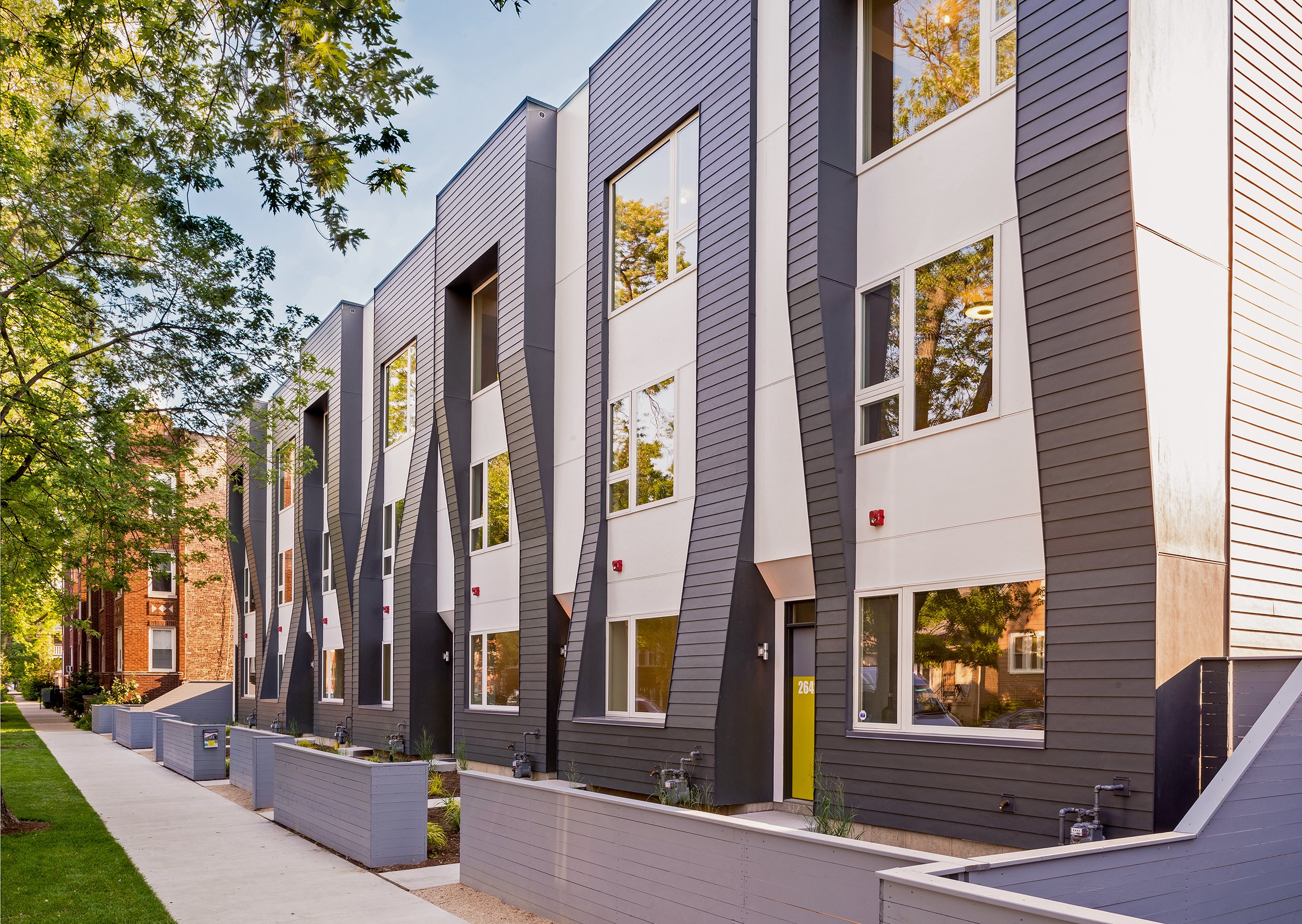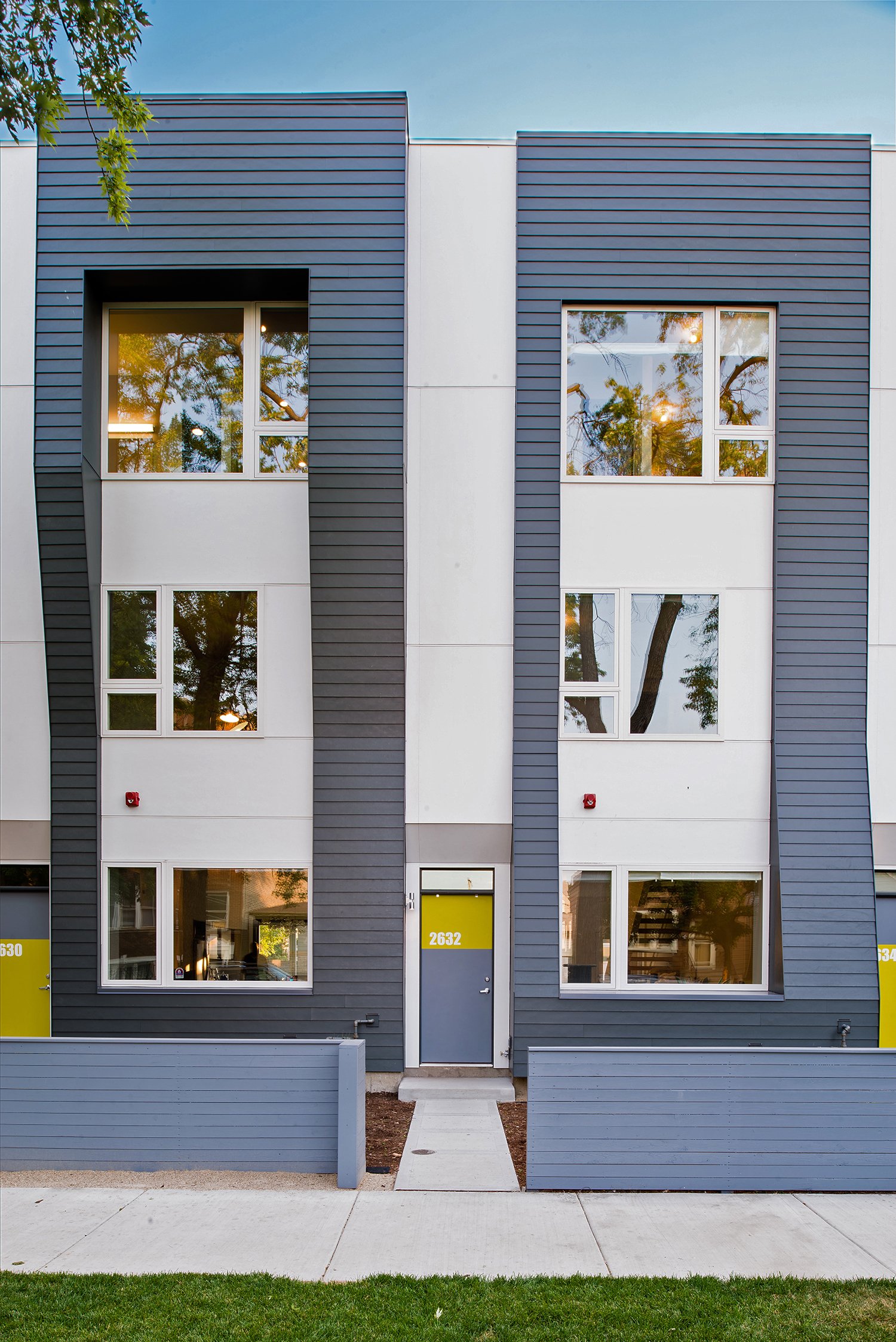Flexhouses
2014 - 2018 / Chicago, IL
WINDY CITY ROWS
Chicago is a prime example of a missing middle city. With the vast majority of its housing split between high rise towers and suburban-style single-families, it lacks modest, attainable homeownership opportunities. This prototypical design for attached rowhomes took the classic Philadelphia rowhouse and adapted it for Chicago’s unique context in an effort to fill that gap. The Flexhouse prototype encourages urban density and walkable lifestyles, while still providing the attractive amenities of more suburban living like private yards and garage parking. Forty-three Flexhouses have been built to-date across multiple phases in the city’s Logan Square and Oak Park neighborhoods.
FLEXIBLE DESIGN
Unit layouts are modest and spatially efficient, allowing for seamless transitions between live, work, and play. Each three-story home includes a small front yard, an open first floor living level with radiant-heated concrete floors, a generous backyard, and two off-street parking spaces in a private garage accessed through a rear alley. Two bedrooms, a full bath, and a laundry room on the second level are arranged for maximum usability, and the full-floor owner’s suite on the third level includes an open bathroom and walk-in closet storage.
UNIQUE IDENTITIES, URBAN COMMUNITIES
Each deployment of the Flexhouse prototype takes cues from the surrounding context to create unique identities for individual homes while remaining connected as part of an urban block. The continuous streetwall of the rowhouse typology is broken down through simple design moves, using material texture and pattern to define each unit. The first Flexhouses included compositions of steel window hoods, the second set featured facades bending in and out in section, and the third introduced screened ground-floor live/work spaces, each activating their street edges with facades tuned to place.
INTEGRATED EFFICIENCY
The compact site plan and attached typology of the Flexhouse prototype naturally reduces exterior building envelope and heat loss in Chicago’s cold climate. The roof – the most significant remaining exposure – is robustly insulated using a combination of open and closed cell foam, and the radiant first floors deliver heat from the ground up, providing both comfort and efficiency. Large operable windows bathe the interiors in natural light and provide passive ventilation for much of the year, reducing energy loads for lighting and air conditioning.
Architect of Record: Osterhaus McCarthy








