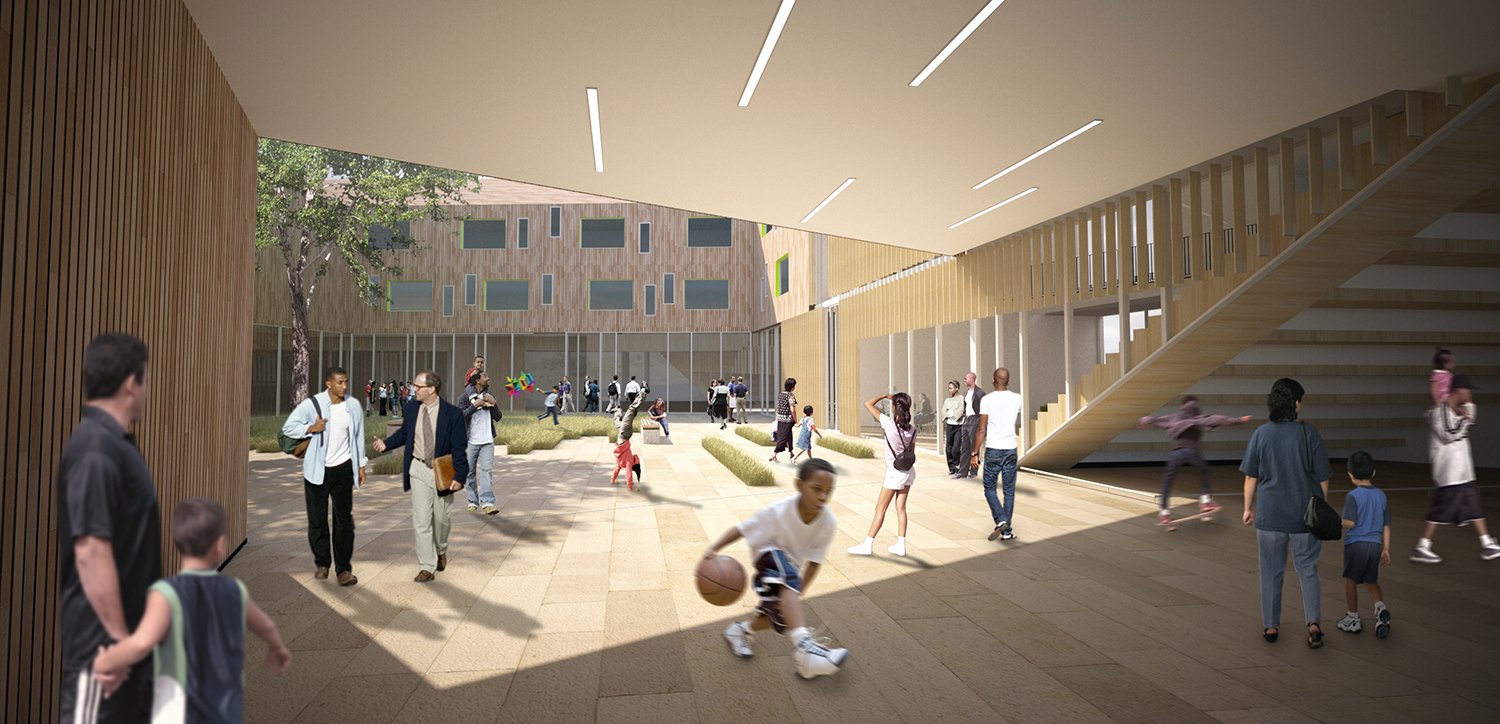Can design encourage favorable health outcomes in the context of supportive housing?
This competition entry for supportive housing for formerly incarcerated populations in Syracuse, NY was developed in collaboration with a health science researcher. The 55-unit mixed-use project aimed to function as a proactive agent in the empowerment of its residents through its spatial, programmatic, and environmental design. Key health risk factors for residents were identified as design drivers, leading to a double courtyard configuration that increased residents’ access to natural light and positive social experiences while reducing indoor air pollutants and stress.
MASS LOGIC
UPSTATE / ISA + HealthxDesign / Syracuse NY / 2014
A continuous double-loaded corridor twists into a knot to produce a variety of high-quality indoor and outdoor living environments for residents while fostering an ecology of supportive relationships. The figure-8-shaped site plan draws connections to the surrounding urban fabric, recharging it with dynamic programmatic and formal relationships. A pair of courtyards focus social energy and embrace the general public at one end while meeting privacy and security needs of residents on the other.
A continuous corridor loops through the knot-shaped plan, creating a connected circulation spine that winds its way through the building. Widened areas allow for small group gatherings on every level, and link a series of resident-tended greenhouses. The greenhouses provide spaces for residents to maintain year-round community gardens, contributing to the social health of the project as well as the well-being of the residents. The heat produced in the greenhouses is channeled into an integrated heat recovery and delivery system running along a central infrastructural spine, connecting physical, social and environmental sustainability.
Key ground floor programmed edges were positioned to reactivate the urban fabric within and around the building’s central but underutilized site. The knot privileges Burt Street as an urban connector, while treating Van Buren Street as a secondary access point for loading and service. The entry plaza and parking lot are both designed to accommodate seasonal community-oriented event programs.





