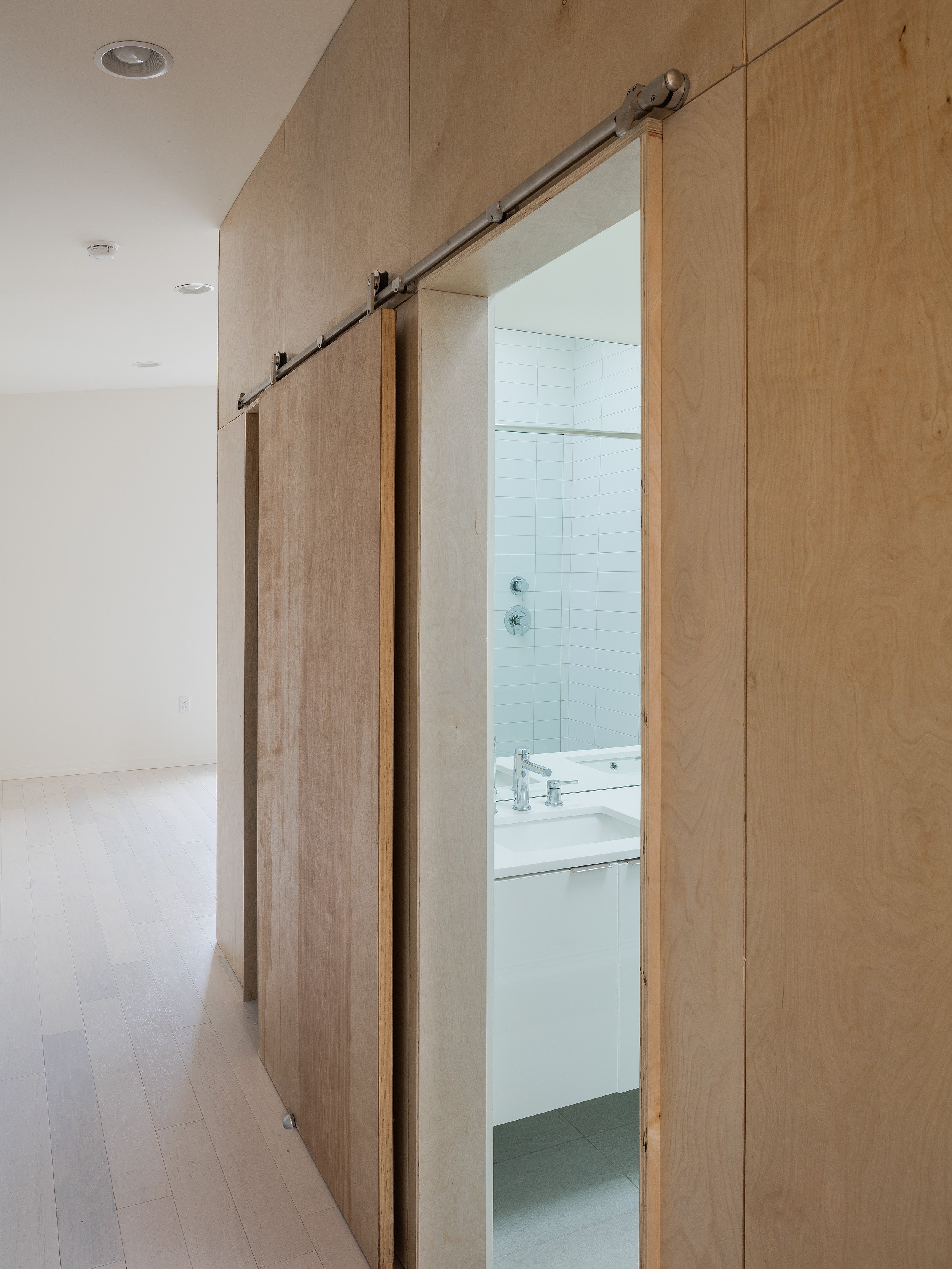Outside-in House
2017 / Philadelphia, PA
CORE APPEAL
Traditional Philadelphia rowhouses favor consistent, repetitive streetwalls that allow shared sidewalk communities to emerge across blocks. Located at the northern edge of Philadelphia’s Kensington neighborhood, this modest single-family infill home intentionally presents an unassuming facade to the street, resisting the development pressure to invest in curb appeal over experiential value. Blending with established facade patterns, the design creates a spatially open and architecturally novel interior that connects with the needs and desires of contemporary urban dwellers.
ALL ON THE INSIDE
The plan layout on every level is organized around a vertical birch plywood-clad volume that stacks plumbing for the kitchen and bathrooms and provides enclosed storage at every level. A surrounding spiral progression of circulation creates a lengthened path through the house that leads from public to private. A visitor enters up a stoop through the dining area and past the wood-wrapped kitchen core, then turns back around the core to ascend to the second floor flex space, shared bath and bedroom on the middle level. Another turn wraps up to the owner suite and walk-out deck on the top level, providing a framed view back down to the neighborhood block below.
INFILL AT THE EDGE
Although nearby parcels sat vacant for decades, as this project progressed it was inundated with construction activity on all sides. Rather than compete with its neighbors for attention, the house seeks to acknowledge the rough-edged nature of its context, creating a protected and unexpected interior experience wrapped in a simple, inexpensive corrugated metal envelope that references the older rowhomes on the block whose original brick had long ago been covered with vinyl lap siding or stucco.









