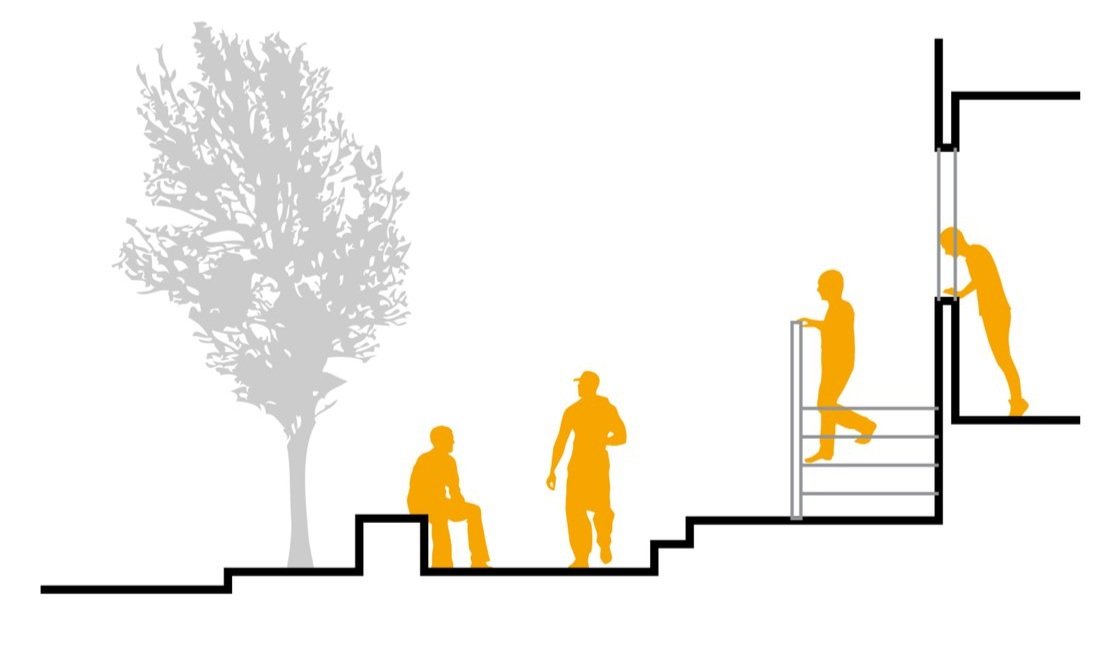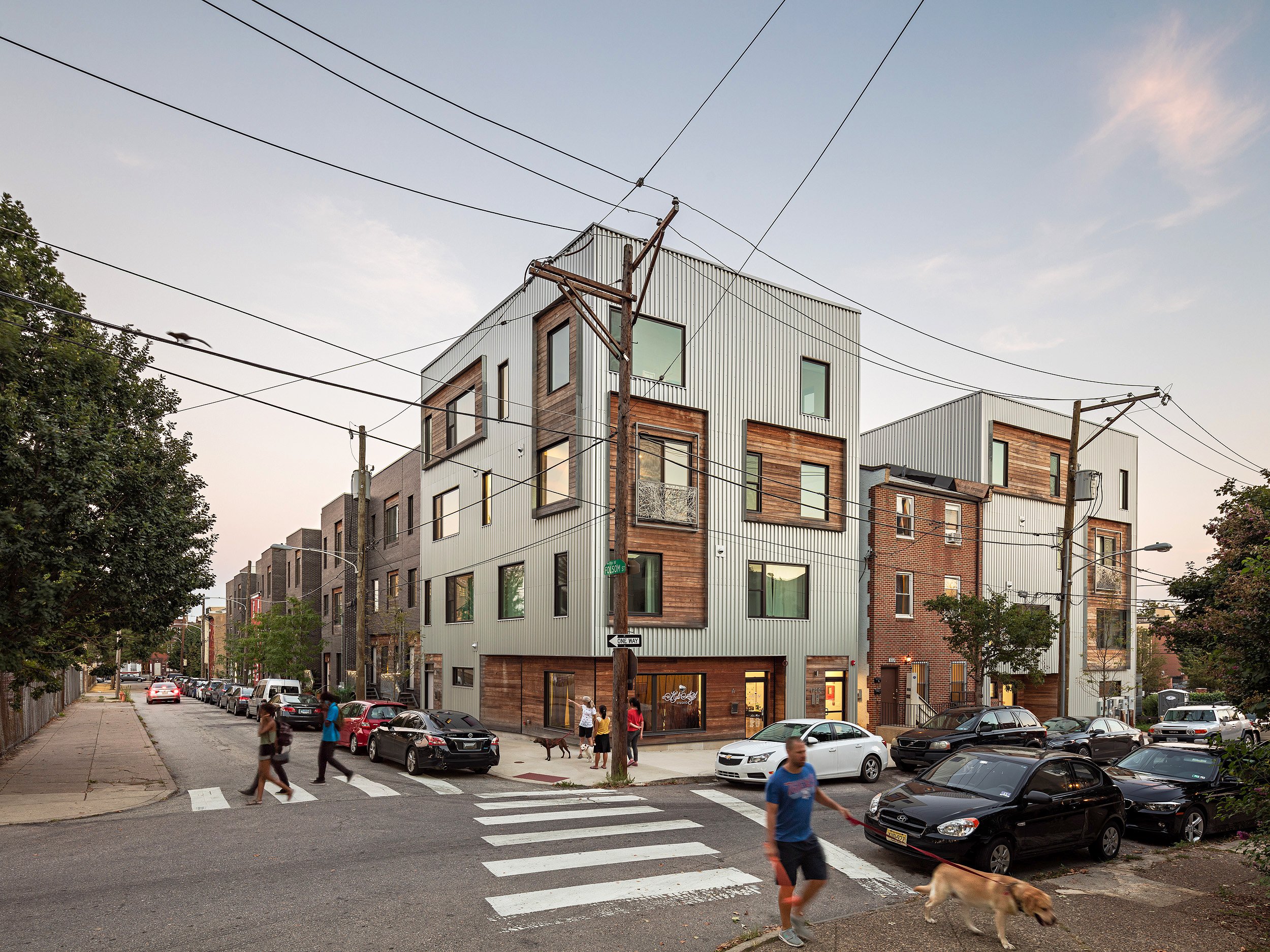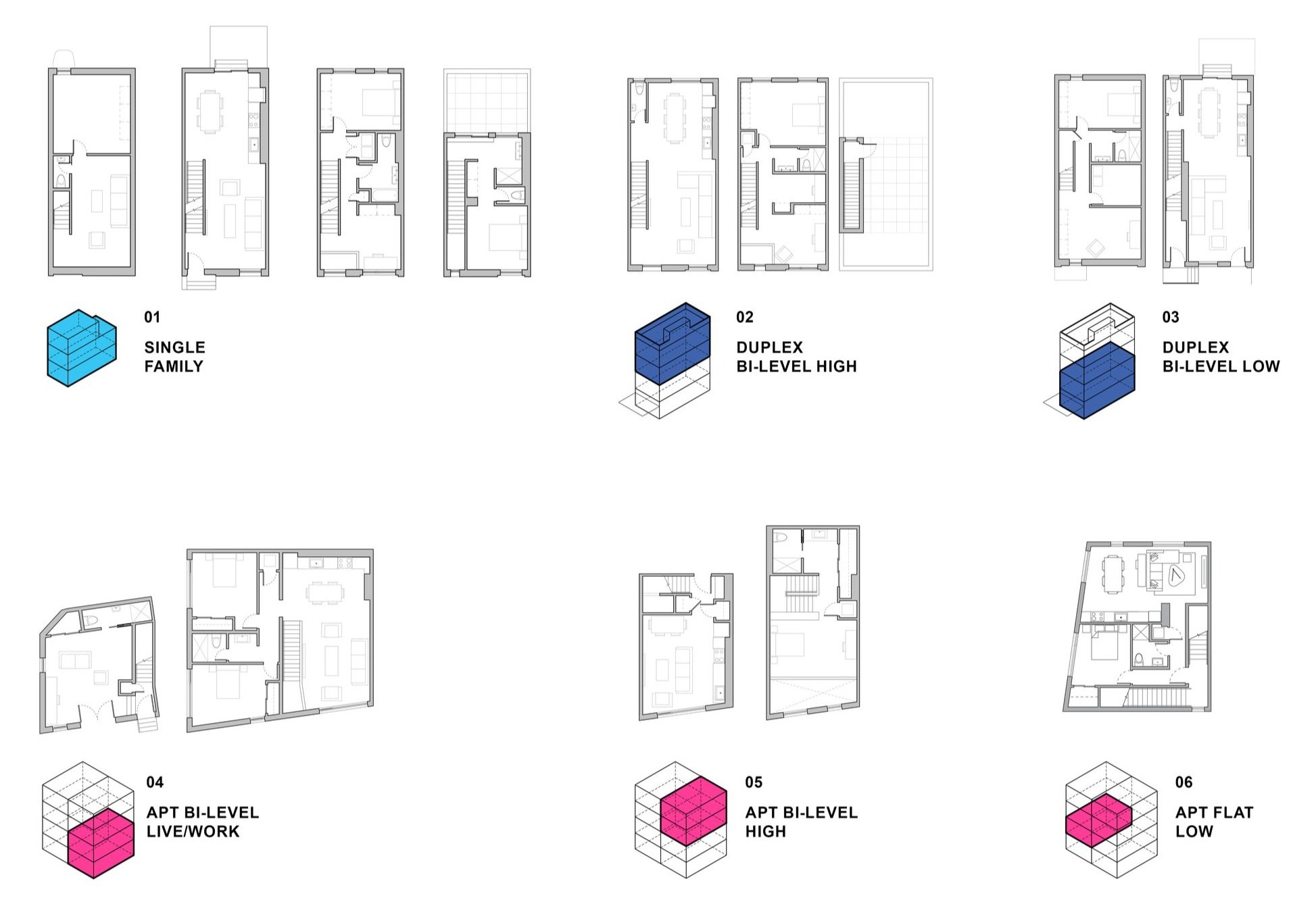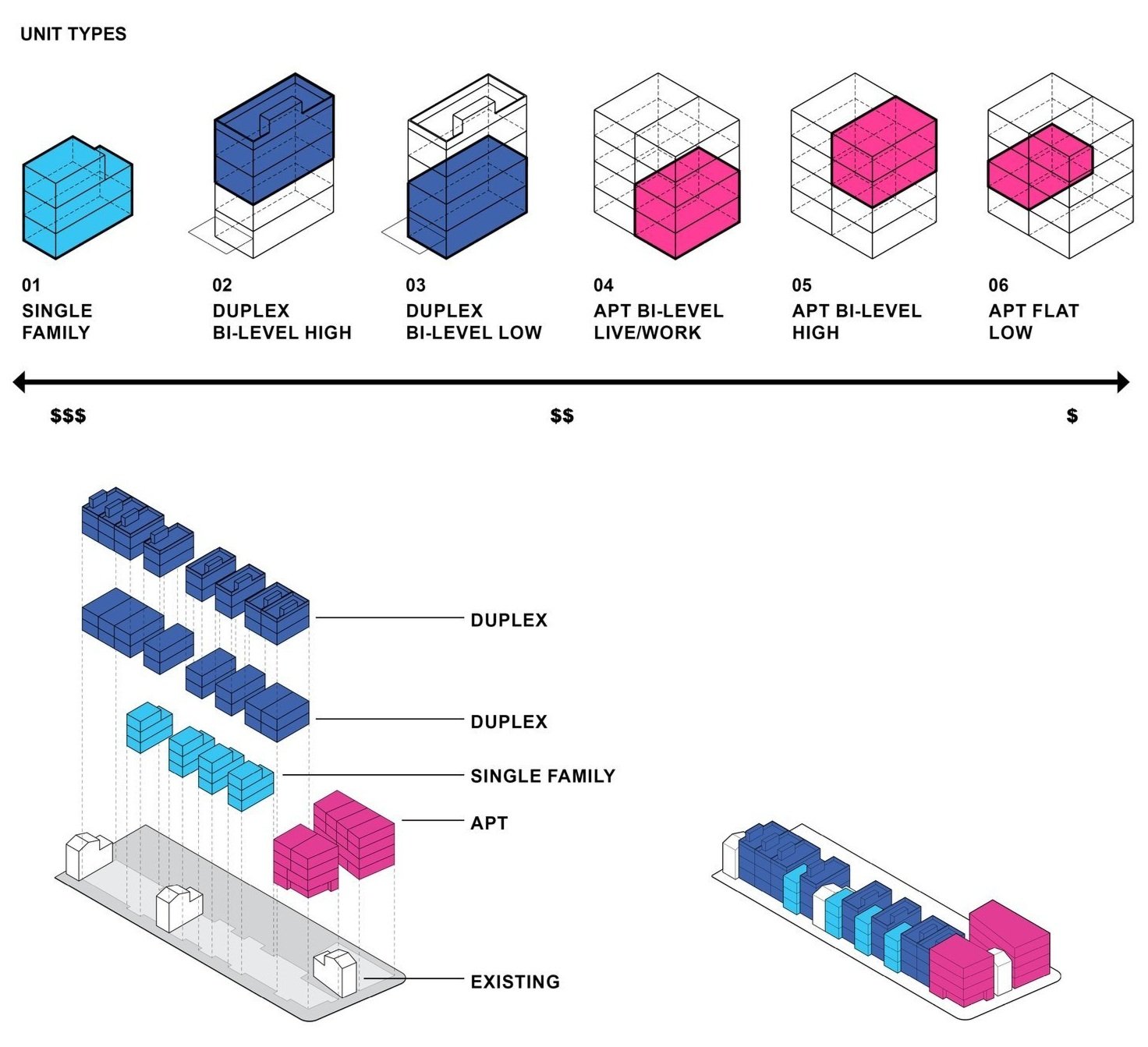Powerhouse
2014 / Philadelphia, PA
INFILL TO BLOCKFILL
This project carefully fits a dense cluster of 31 units into an urban block in Philadelphia’s Francisville neighborhood, infilling between existing brick rowhouses along a steeply sloping site. A mix of rowhouses, duplexes, and small multifamily walk-ups meet the street edge with an in-and-out jog, integrating old and new into a unified composition while enhancing the surrounding streetscape with social stoops, street furniture, landscaped stormwater management and public art.
STREET SOCIAL
The typical Philadelphia rowhouse stoop acts as a mediator between the public realm of the sidewalk and private residential living spaces. This project creates expanded super stoops – sequences of generous entry platforms navigating the site’s grade change while providing separate exterior access for stacked duplex units. The architectural streetwall includes setbacks allowing for extra social stoop space while simultaneously integrating the existing homes on the block into the project. Custom metal handrail panels and public benches were designed and fabricated by local artist Jenny Sabin Studio. These super stoops provide an unusual public amenity in a private development, brokering an intimate connection between residents and the surrounding community.
AFFORDABLE MIX
Conceived as an attainable community, the unit mix includes a wide variety of living options at a range of prices designed to meet the needs and budgets of residents. At the larger end of the spectrum, the project includes four single-family 3-bedroom rowhouses and three duplexes with stacked, bi-level 2-bedroom units. Facing the urban corner, two walk-up apartment buildings feature a ground-level commercial space as well as a one-bedroom flat, three two-bedroom bi-levels, four one-bedroom bi-levels, and two live/work bi-levels. Enclosed parking for 3 cars and surface parking for 4 cars is accessed through the rear.
GREEN CITYSCAPE
Powerhouse is deeply green both as architecture and as an urban block. Stormwater is completely managed by green roofs and rain gardens along the curb line, and the project is designed to encourage walkable urban lifestyles with secure bicycle parking and a minimum ratio of vehicular parking. The buildings themselves are super energy efficient, with passive house levels of insulation, thermal bridging and window efficiency. All units achieved LEED Platinum certification with HERS ratings of 50 or lower, and solar panels further offset energy consumption at the apartment buildings.














