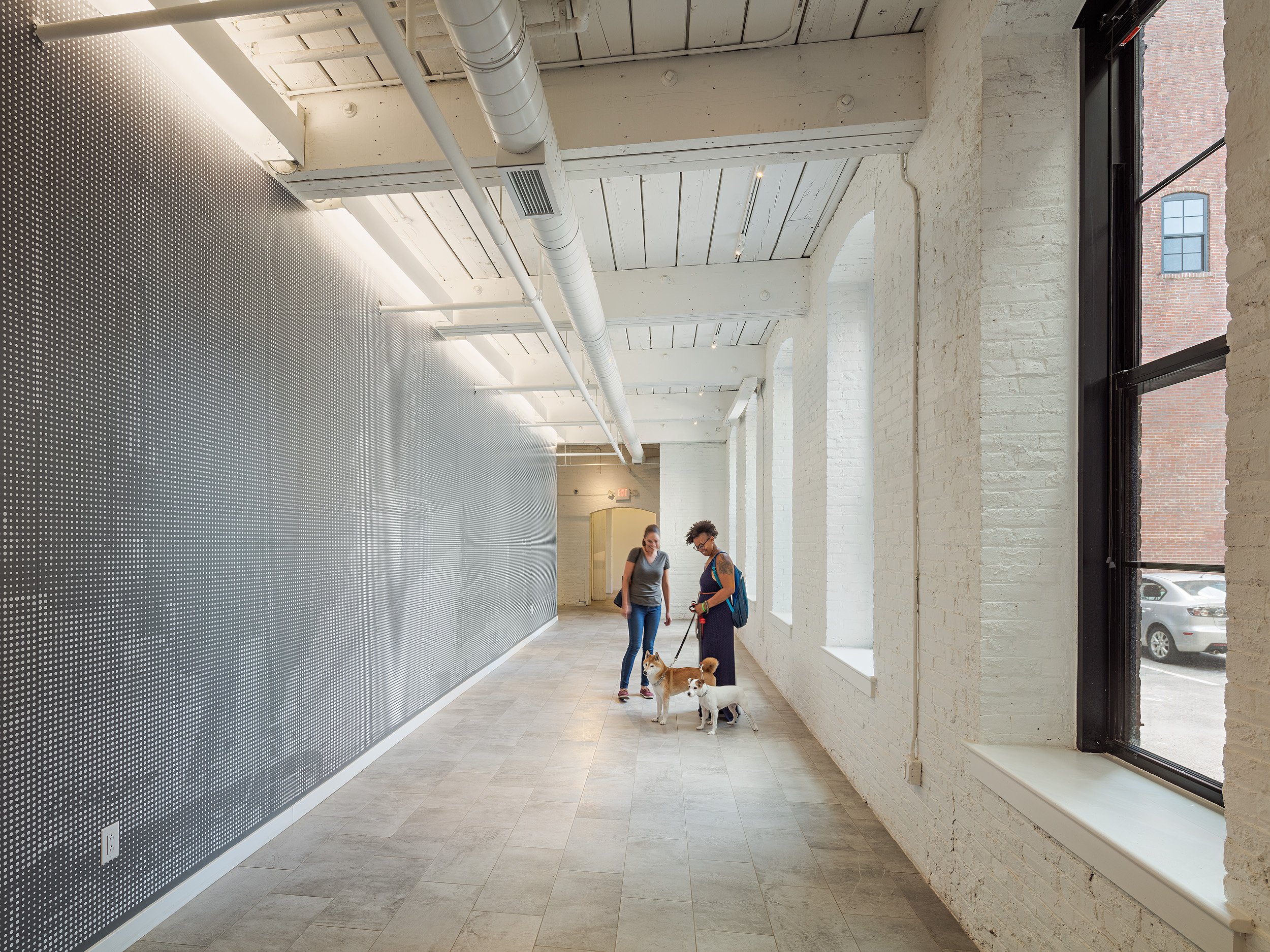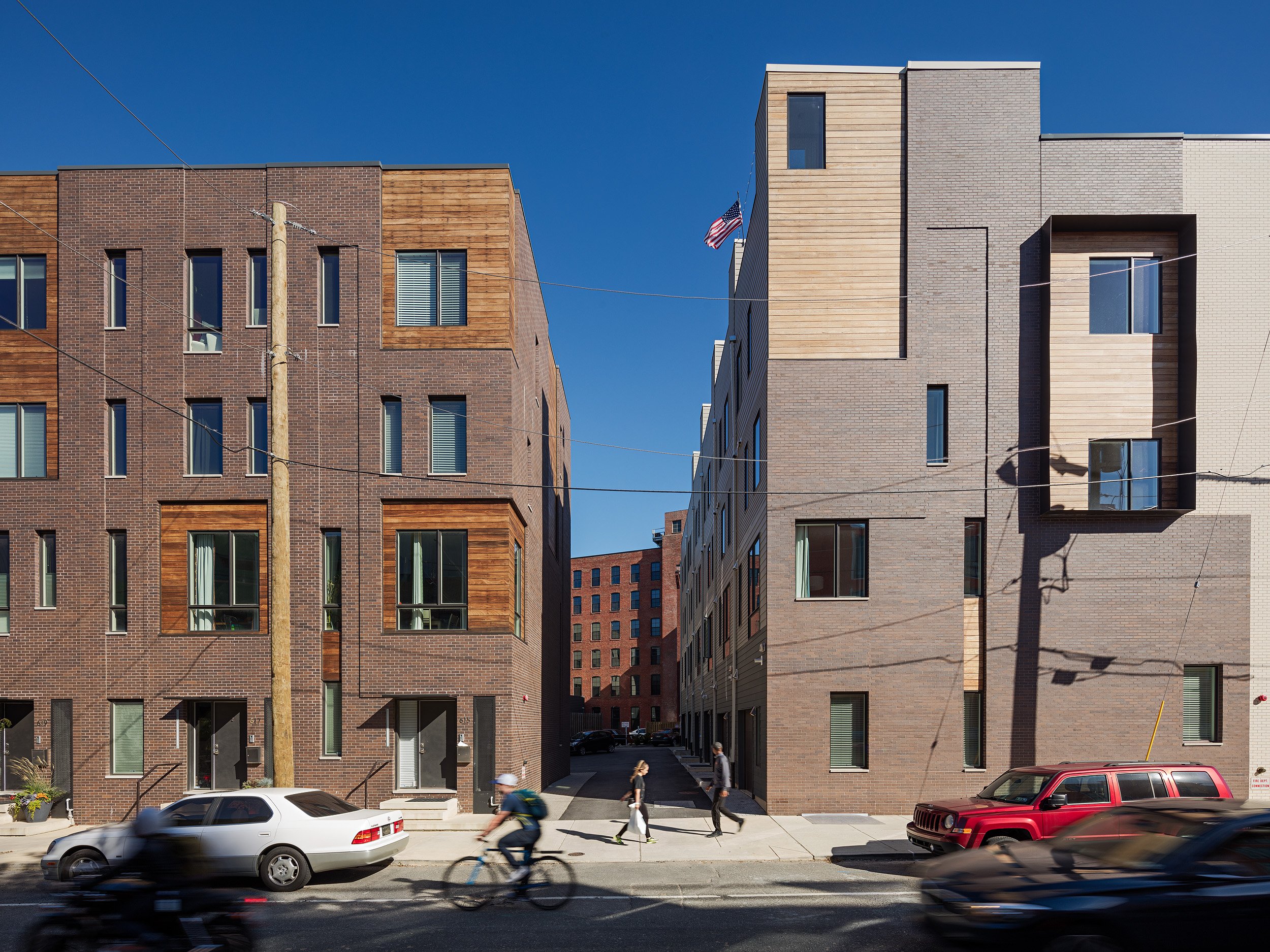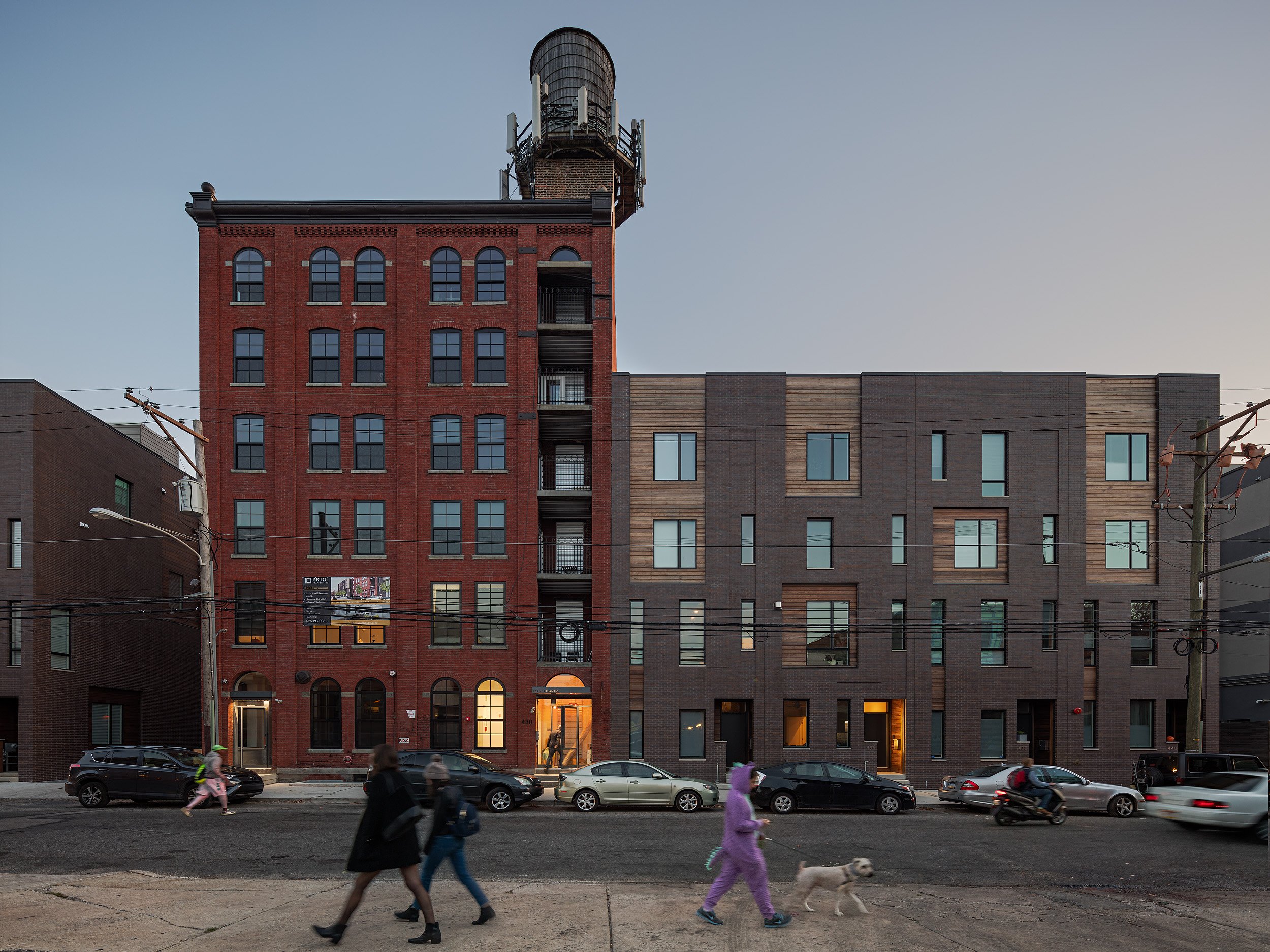Transatlantic
2017 / Philadelphia, PA
INDUSTRIAL POWERHOUSE
Philadelphia’s urban fabric developed as a blend of industrial production and residential neighborhoods, often with a mix of uses sharing the same block. When industry moved away from the city in the mid-twentieth century, it left behind large gaps in the fabric, prompting increased vacancy in the surrounding housing for decades to come. This adaptive reuse of an abandoned industrial complex in Northern Liberties occupies the west edge of an important gateway block to North Philly, returning the underutilized lot to an active mix of residential uses including a 45-unit mixed-use multifamily and 25 single-family rowhouses.
MENDING FABRIC
The project site contained a series of existing industrial buildings, many of which had substantial contamination or were structurally compromised after years of neglect. The most difficult to re-use portions of the structure were strategically removed, allowing the centerpiece six-story heavy timber warehouse to be renovated into loft apartments with a ground-floor commercial space facing Fairmount Avenue. Attached brick rowhouses were inserted along all remaining site edges, finishing the block with off-street parking tucked behind.
AROUND THE BLOCK
Each block of rowhouses is tailored to fit the particular character of its adjacent street, creating a diverse set of streetscapes. New construction facade designs reference the mass and character of the warehouse building, working to subtly differentiate the individual houses within a consistent and industrial-scale street wall. Wallace Street, once a dark, narrow service alley, has reemerged as an active, pedestrian-friendly cobblestoned street. Subtle variations in the facades of the existing building and new houses are calibrated to create a differentiated street wall, producing unique but related atmospheres around the new urban block.










