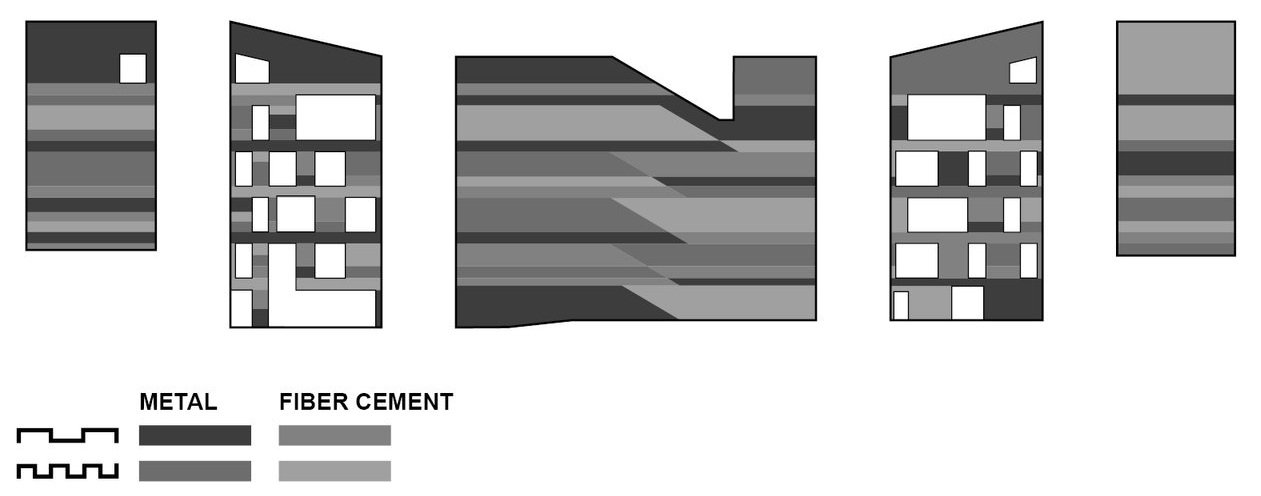El Rosé
2022 / Philadelphia, PA
ENGAGING THE EL
Philadelphia’s Front Street corridor is defined by the elevated train line running overhead. Historically a divider, in recent years the El has become an attractor for retail and night life – as well as housing development. This mixed-use multifamily fits eleven apartments and a ground level commercial space into a 36-foot-wide, 100-foot-long through-block parcel spanning from Front to Lee Street, a narrow, overgrown alley. The building engages with both frontages, creating a porous massing with bright pink carved social spaces visible throughout the urban fabric in and around its Fishtown neighborhood.
IN THE PINK
A carved exterior corridor off Front Street leads to a central social courtyard, lightwell and residential lobby, creating a unique entry experience and allowing for additional light and air while providing the required open space under the zoning code and creating unique opportunities for views in all directions. Bright pink fiber cement panels highlight social zones throughout, including mezzanine-level roof decks.
TIGHT SPOT
An elevator and two interlocking stairs provide a compact circulation core, maximizing unit area within the tight building footprint. Each typical level contains one studio and two 2-bedroom apartments, with two bi-level units spanning the 5th floor and a bonus mezzanine level at the top of the building. The building unlocks the site’s potential for transit-oriented housing while embracing the elevated train as a productive design driver.
SURFACE TENSION
The gritty site context inspired a textured, layered outer shell in a mix of dark gray corrugated metal and fiber cement lap siding. A range of profiles and widths organized in a quilted pattern create visual variety along the south-facing lot line wall where windowing was not permitted by building code. The thickened front façade and unwindowed party walls also perform as sound buffers around the building.










