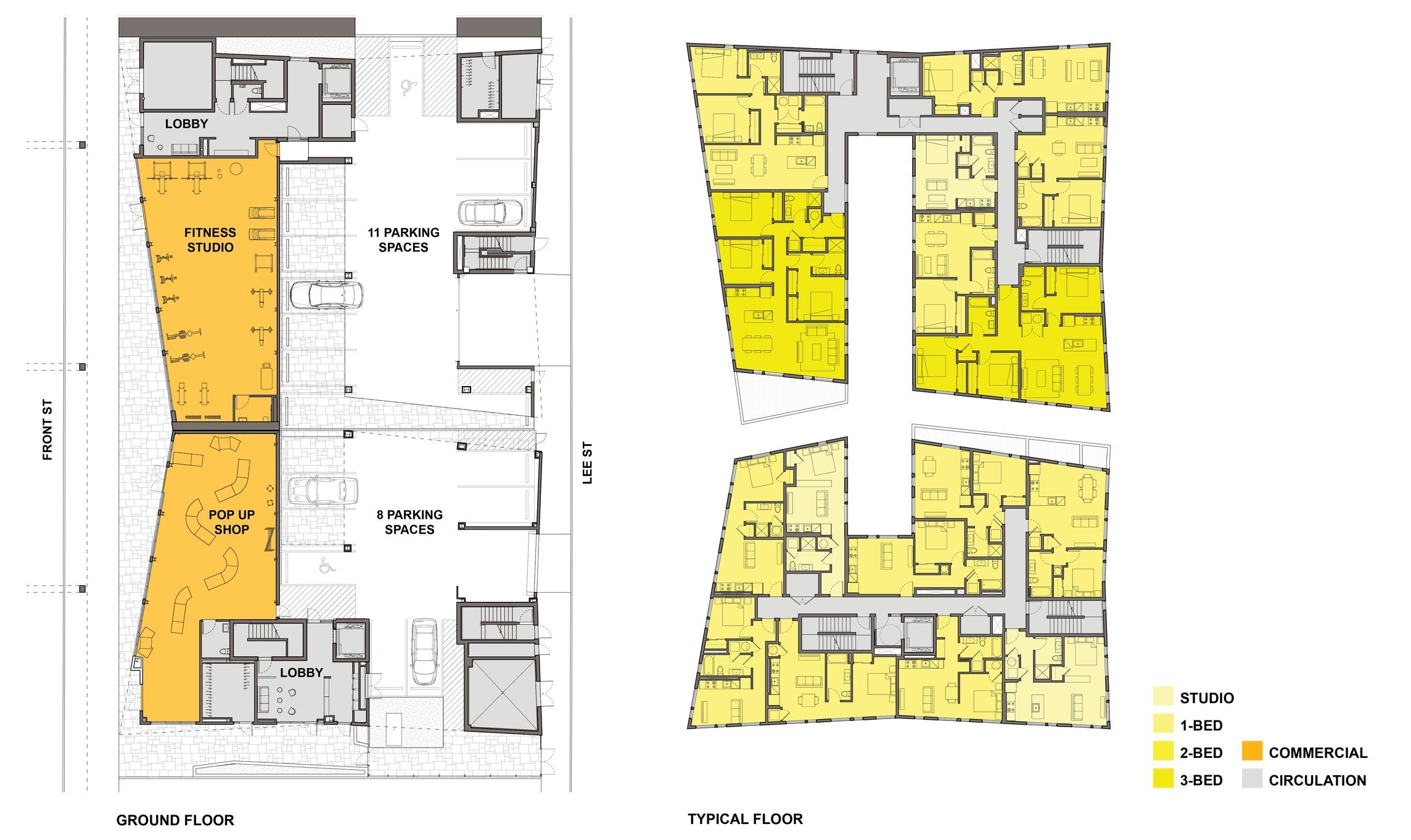The Magnet
2024 / Philadelphia PA
TRAINSPOTTING
Situated adjacent to the elevated train line running along Philadelphia’s Front Street corridor, The Magnet is located on an infill site between Front and Lee Streets at the seam between Northern Liberties and Fishtown. For decades, the corridor was known as a marginalized zone with many vacant abutting properties, but in recent years, dozens of popular restaurants, bars and nightlife venues have moved in, attracting dense housing development. Within this rich context, The Magnet provides 81 rental units offering residents a unique and connected living experience, and a compelling commercial frontage activating street life under the El. Conceived as a two-phase project, the pair of 6-story buildings was designed to anticipate a gap in project timeline, with a plan that could stand alone in its first phase.
PARTY MIX
Two U-shaped buildings, reminiscent of magnets facing one another, feature carefully shaped spaces between. Circulation cores were pulled to mid-block lot line edges, opening inward-facing views to a brightly-painted courtyard. Facing the street, facade planes bend inward, pulling away from the elevated train line and creating compelling view angles outwards and upwards, framing a rare sky view from the generous sidewalk plaza on Front. Together, the pair of buildings offer a dynamic mix of unit typologies accommodating a diversity of living arrangements. Twenty-four studios, 52 1-bedrooms, one 2-bed, and four 3-bed apartments are puzzled together to maximize window wall exposure and minimize corridor space. The plans feature a total of twelve corner exposures per floor, offering unique views of the courtyard as well as the city skyline, the Delaware River and rowhouse fabric to the north.
THE SPACE BETWEEN
The massing of the legs of the magnet shapes step back on upper levels, creating a series of private terraces that further expand views and outdoor living opportunities. The buildings each feature furnished ground floor lobbies and common roof decks, and share amenities like parking for 19 cars, and bike storage accessed off Lee Street. Two generous retail spaces facing Front buffer the parking lot and contribute to the bustling street life under the El.
WINDOW SHOPPING
The Magnet facade design departs from a standard developer’s repetitive grid of windows, differentiating its baseline grid of large, fixed windows with black trim from a field of smaller operable windows with white trim. The monotony of the typical grid is subverted by shifting the operable windows up and down according to interior programs. In bedrooms and bathrooms, the narrower windows move up to accommodate increased privacy, and in living spaces they graze the floor, allowing near full-height views out. The result is a dynamic and ever-changing rhythm of apertures across all building facades. At the ground floor, commercial storefront of varying standard heights plays off this rhythm at the scale of the streetscape.
CORNER THE MARKET
Double-loaded corridor layouts typical of developer housing yield largely rectangular units, each with a single exterior wall with potentials for natural light. Only at the four corners of the plan are units able to receive two exterior exposures, and for infill sites, sometimes no corner glazing is available. The Magnet’s clever massing and complex puzzling of different unit types allows for a majority of corner units with two or even three window walls, affording views and natural light from multiple directions. Further, these corners are not just reserved for the biggest, most luxurious units – at The Magnet, many one-bed and even studio units are located at corners with ample light, air and views. Private roof decks occupying the gaps at the ends of each magnet afford views in multiple directions.
SUNNY SIDE UP
The Magnet boldly embraces the opportunities of living adjacent to the elevated train. Rather than insulating itself from the intensity of its infrastructural context, the buildings treat their surroundings as equally worthy. From the unique front plaza condition sheltered by El, to lively people-watching at the station platform level, to expansive neighborhood and city views from common roof decks above the train, the buildings frame unique and special urban vistas that embrace their urban context. The inner courtyard is lined with fiber cement panels painted in a bright yellow to orange gradient, adding a fresh pop of color to an otherwise cavernous space. The exterior facade was stratified into bands, with dark corrugated metal at the bottom and top, and a 3-story band of light-colored brick wrapping the mid-section of the building where it abuts the train.














